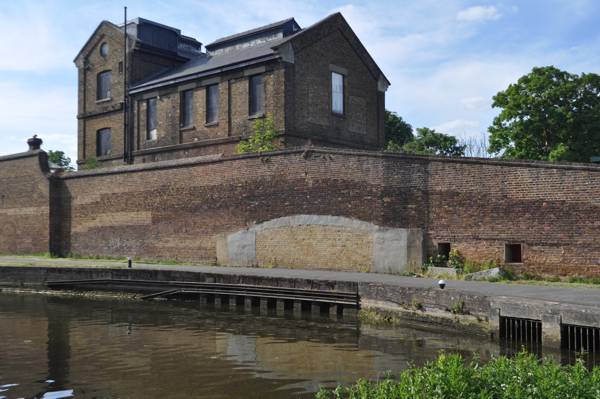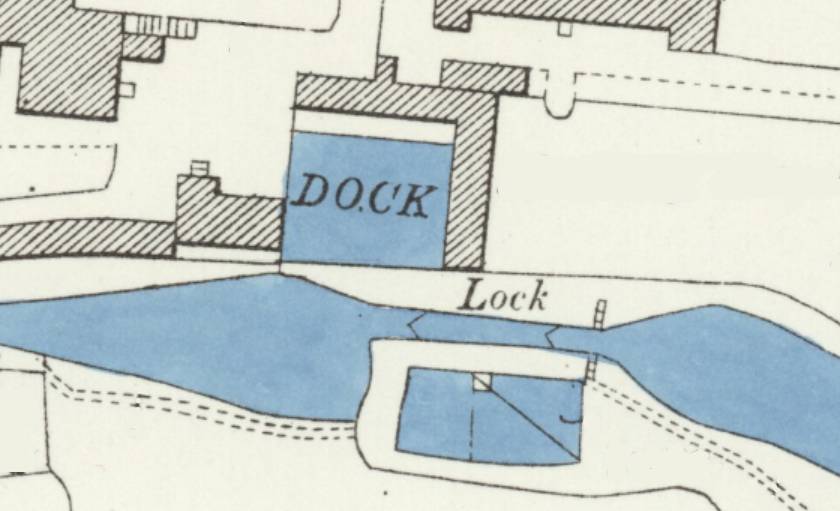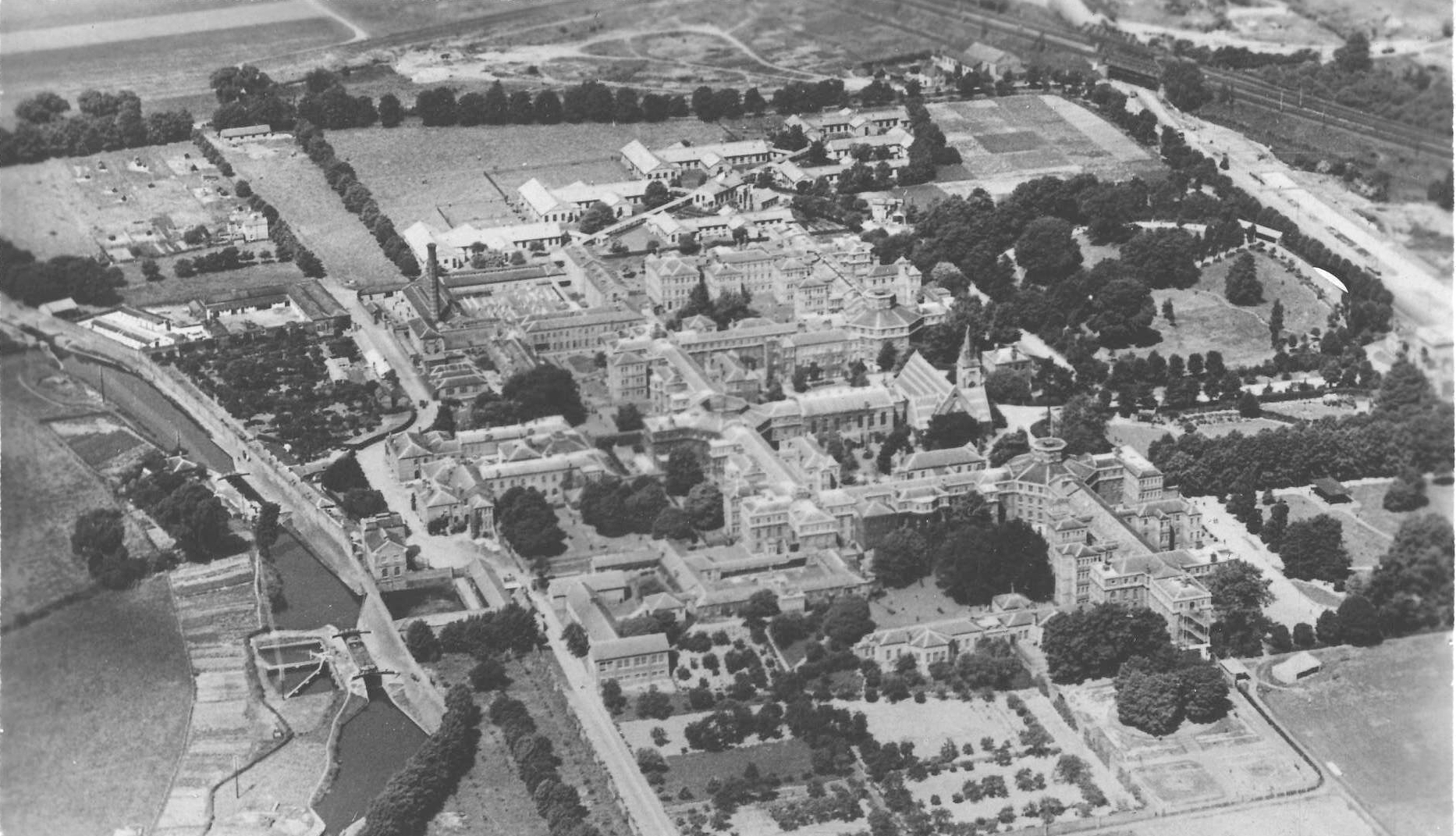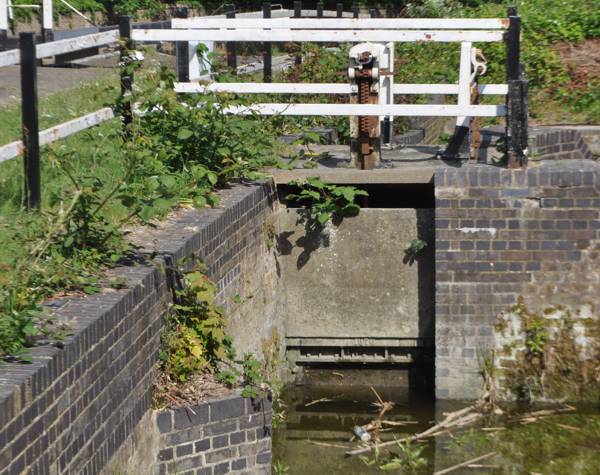
Here is "three bridges", built by Isambard Kingdom Brunel, engineer of the Great Western Railway, as part of the contruction of the railway from Southall to Brentford. It was completed in 1859. Brunel died soon adter this, his last work, was completed. Windmill Lane passes over the canal at the same location as the trains rumble beneath. Passenger trains ran on this line until 1942.
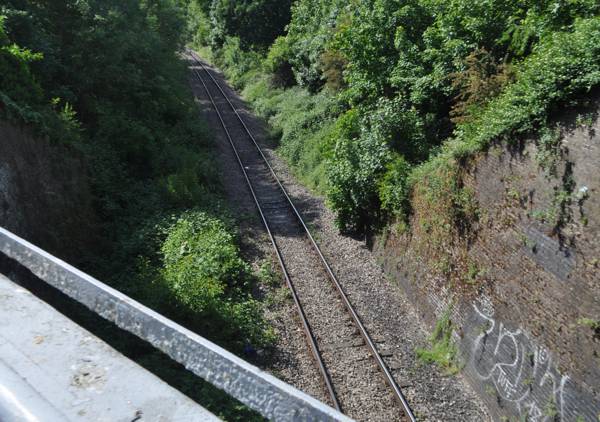
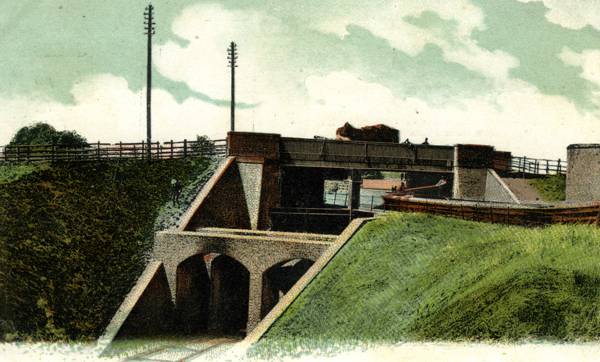
A view of Three Bridges from an archive postcard.
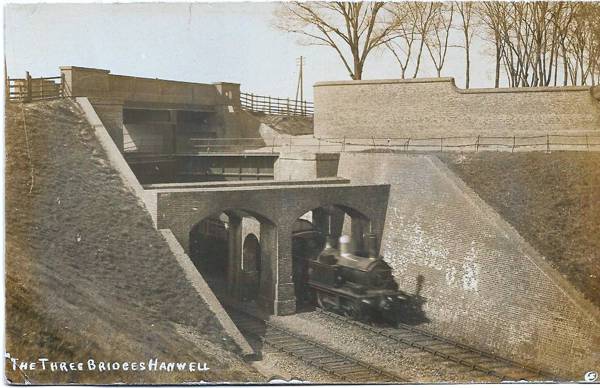
A pre-war picture of Three Bridges with a passenger train passing below the canal and road.
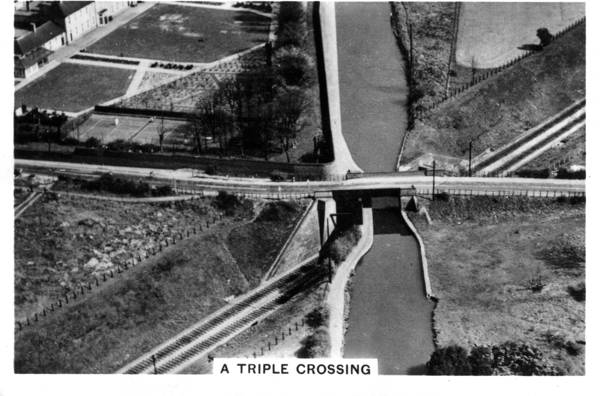
A view from the air taken from a pre-war cigarette card. This shows the layout in which all three transport modes intersect at the same point.
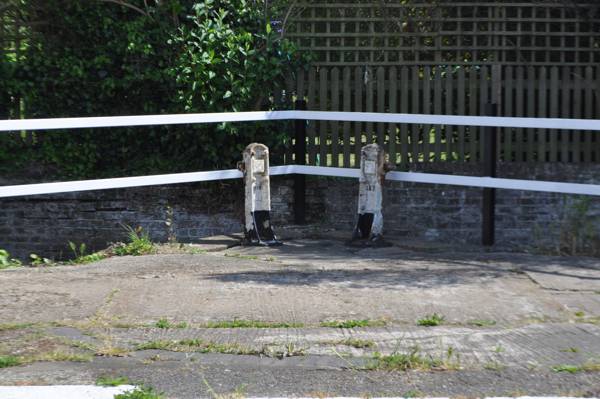
At lock 92, the first of the Hanwell Flight itself, the side ponds have been built over to form a garden for the lock house. The paddles are shown here and the garden is on brick arches.
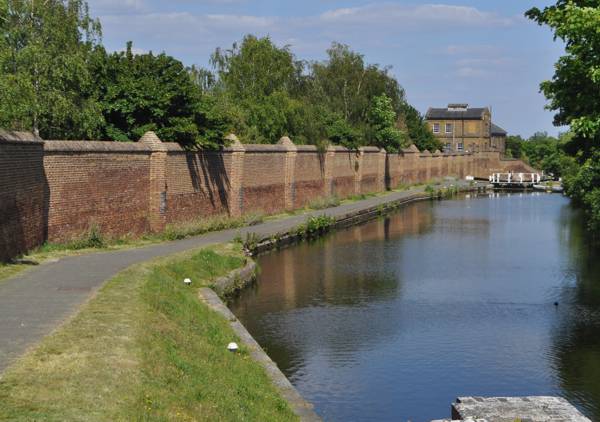
Now the impressive brick wall of the Hanwell Lunatic Asylum comes into view as we move along our tour route. The asylum was opened in 1831. Hanwell became famous for its humane and kind treatment of what were then called inmates. The institution pioneered what was then considered a novel approach to the management of the insane. Previously physical restraints, often of a nature that would today be regarded as cruel, were the normal approach to the control of the mentally ill patient. Dr John Connolly (1794-1866) led the pioneering "non-restraint" system that was adopted by other mental hospitals in England after successful adoption here at Hanwell. The hospital, now part of the National Health Service, provides mental health services to this day.
It is claimed today that canals and their enjoyment are an aid to mental wellbeing. Perhaps Dr. Connolly would have agreed.
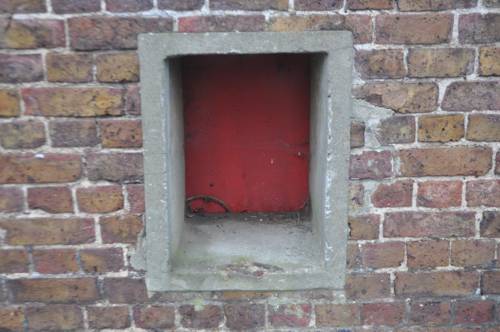
A curiosity in the thick brick wall is the presence of four recessed doors, painted red. These are fire precautions. In the event of the hospital being on fire, the gallant men of the Metropolitan Fire Brigade, (led by Captain Sir Eyre Massey Shaw KCB (17 January 1830 – 25 August 1908, who is immortilised in the Gilbert and Sullivan Opera Iolanthe) could knock out the doors and run hoses through the small doors to the canal to pump water for fire-fighting. (In fact the location is not in the then Metropolitan Fire Brigade area, but we may assume that the MFB might have been asked to help!). Fire doors in canal walls are not unique to Hanwell, there are examples to be seen in Birmingham and elsewhere. These are amongst the best-preserved examples.
